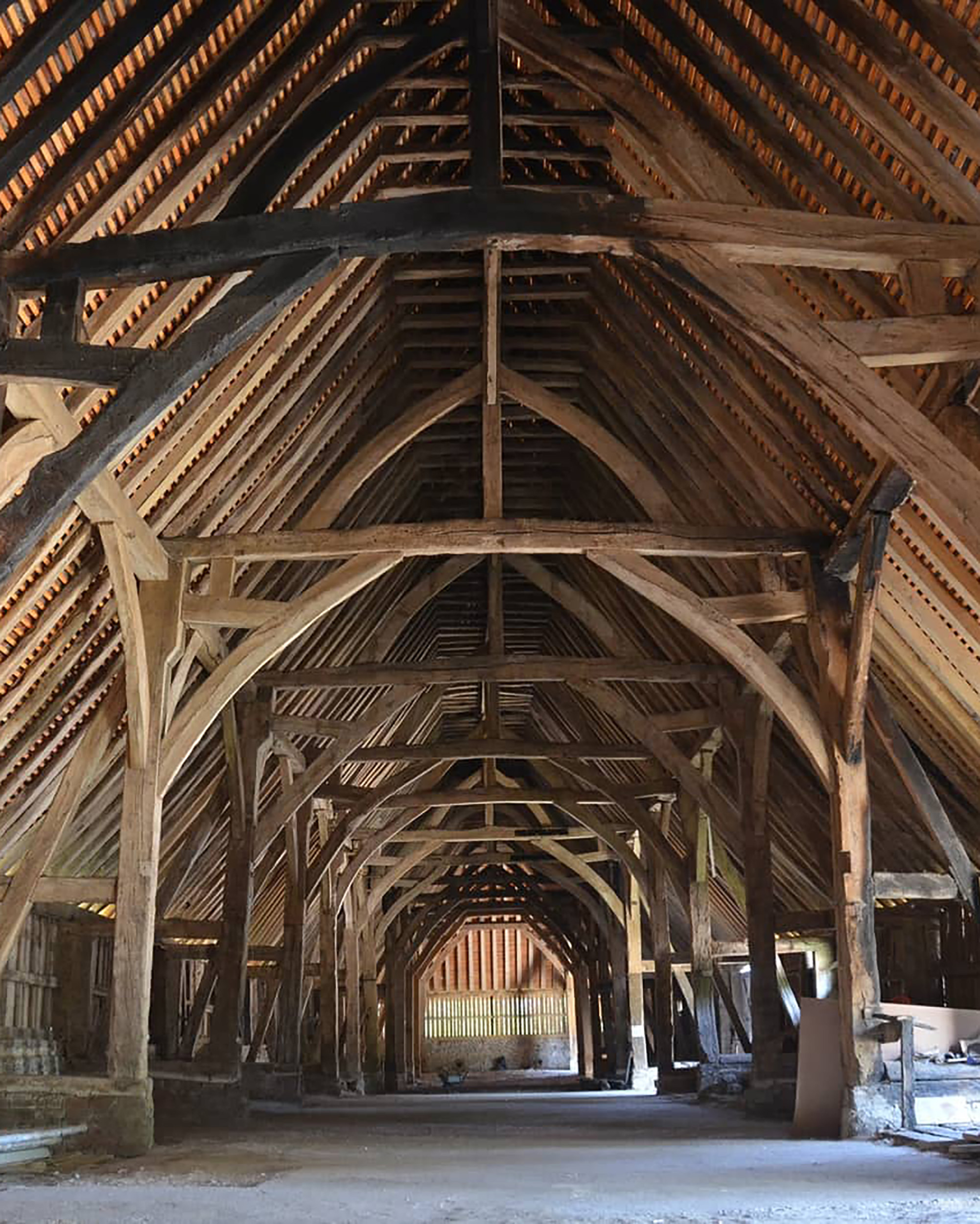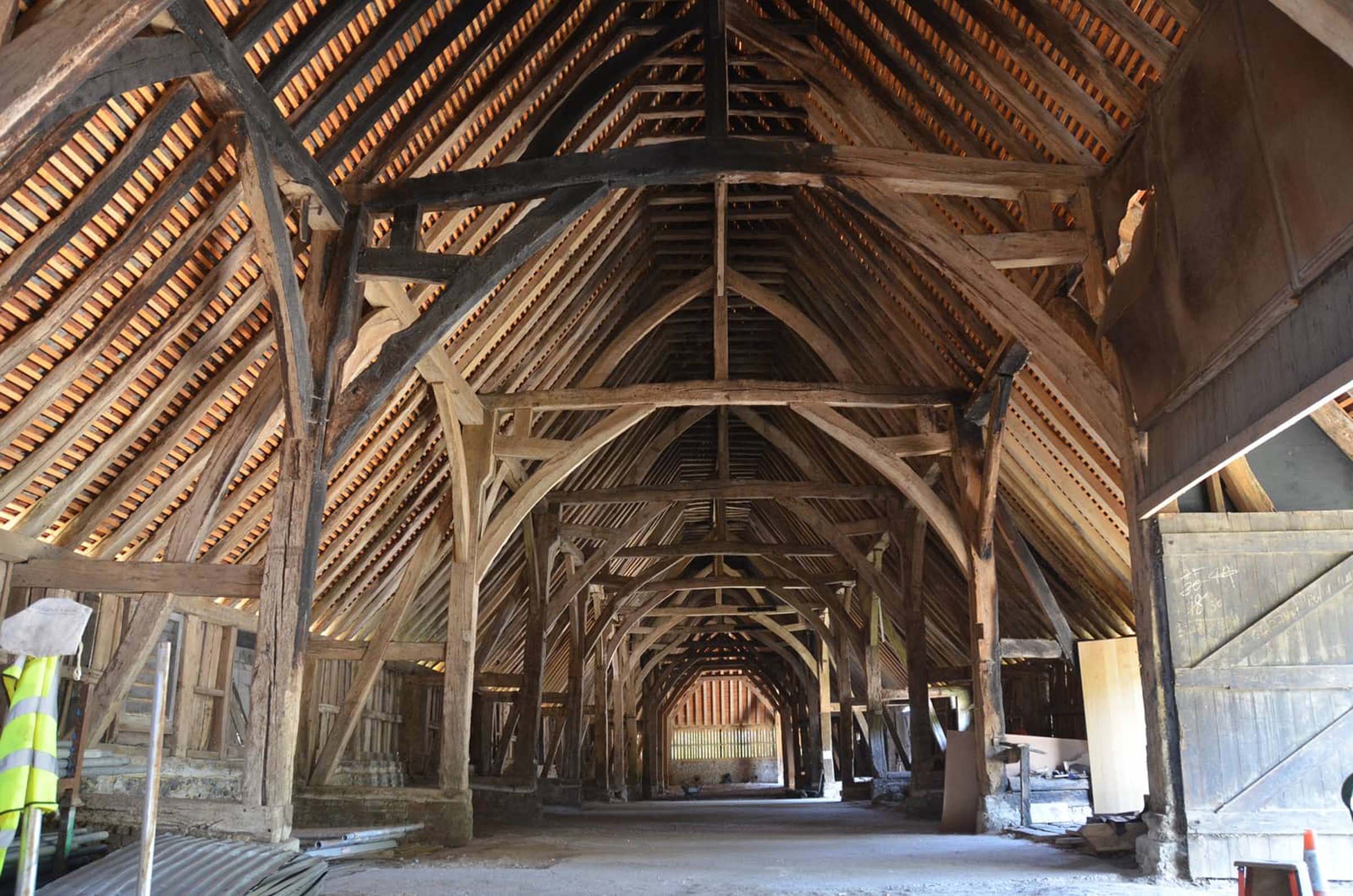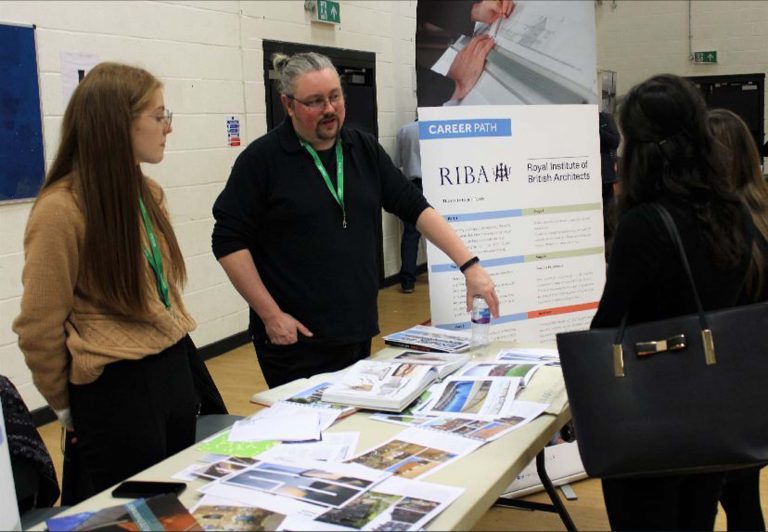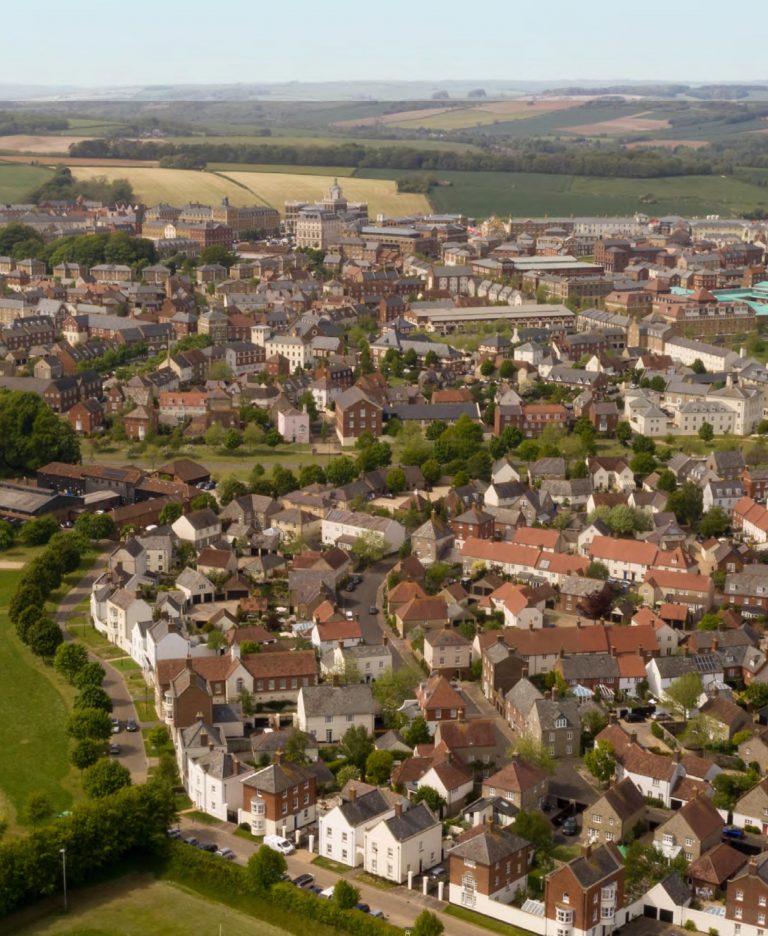Our Associate Seb Willett presented one of our favourite historic building projects at the recent ‘Revitalising Rural Places’ event hosted by Design South East in July.
Grade 1 Listed Manor Farm Barn at Frindsbury near Rochester is one of the largest and most precious medieval timber framed barns in the country.

Dendrochronological samples have dated the oak structure to approx 1403.
Seb Willett
Associate
Medieval Barn circa 1403
Manor Farm Barn which originally measured some 210 feet in length over 13 oak framed bays, is often referred to as the ‘queen of Kentish barns’ and the longest medieval timber structure in Britain. Originally built as a Tithe Barn for St Andrew’s Benedictine priory, dendrochronological samples have dated the oak structure to approx 1403, making the Grade 1 Listed building a quite remarkable 620 years old.
Unfortunately, the barn suffered decades of slow decline culminating in a great fire when arsonists attacked during the national Fire Services strike in 2003 resulting in the loss of four of the original thirteen bay. Following this loss urgent repairs were carried out to conserve and re-roof the structure protecting it from the elements and reconstructing the four lost bays. Charred timbers were re-used where possible whilst new oak was sourced from principal contractor Dolmen Conservation’s own woodlands and processed in their sawmills – both of which lie within a 25 mile radius of the barn. That work won a Wood Award in 2019.
Since 2018, Clague have been working with the site owners and various stakeholders to develop plans for a long term sustainable future for Manor Farm Barn and its immediate setting. The current plans which recently secured Approvals from Medway Council and from Historic England will include the further conservation of the existing barn and construction of a complimentary new building adjacent to the barn allowing the site to become a wedding and conference venue.
Seb enjoyed sharing the story of the project, and shared the stage with a great cast of fellow presenters. The afternoon covered a huge range of the challenges we face when bringing some vitality back to our rural places, and we look forward to seeing where the conversation goes next! Thanks, as always, to the DSE team for arranging, and to all those presented and attended!
Partner Mayler Colloton was also in attendance. Unfortunately, George Esdaile the lead architect for the project couldn’t attend but was delighted it was well received.













